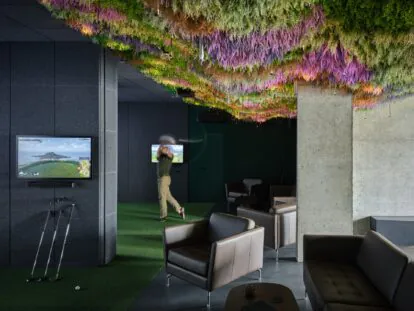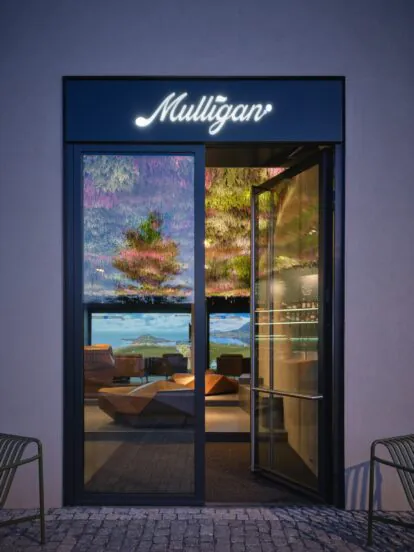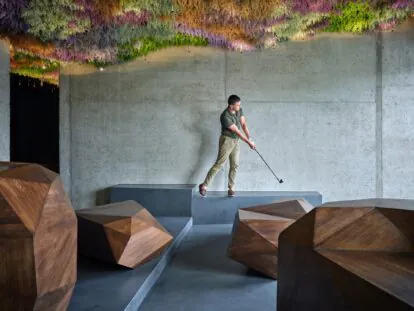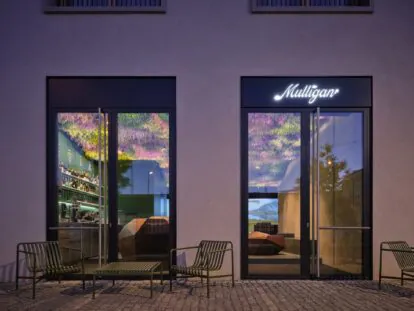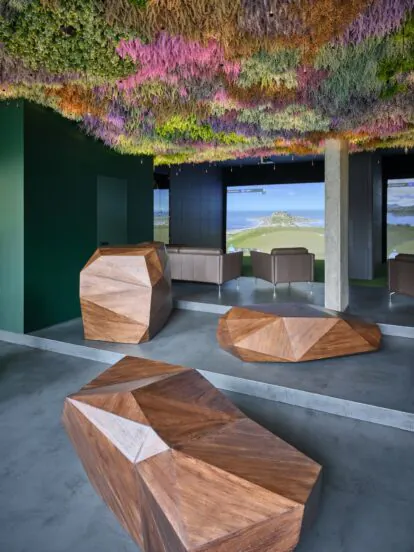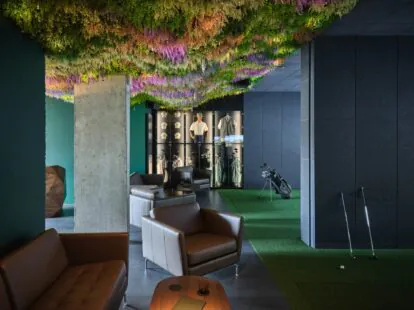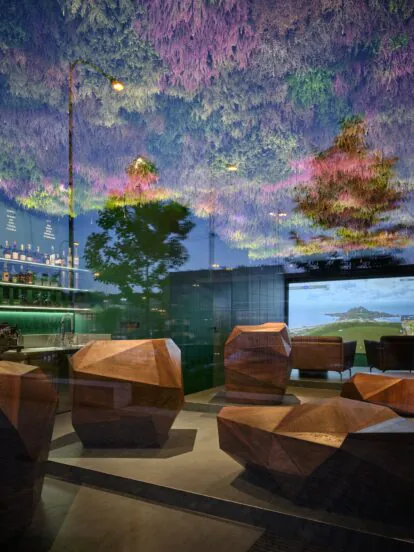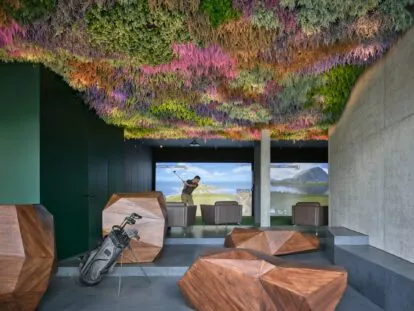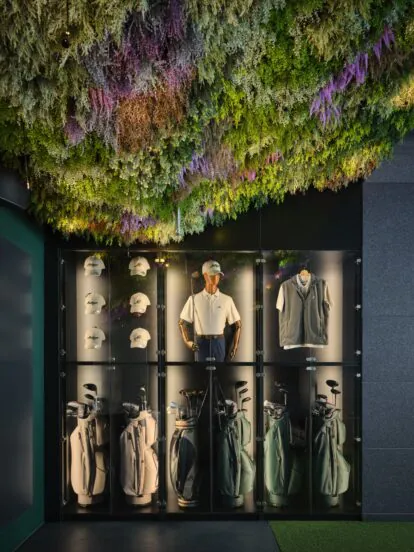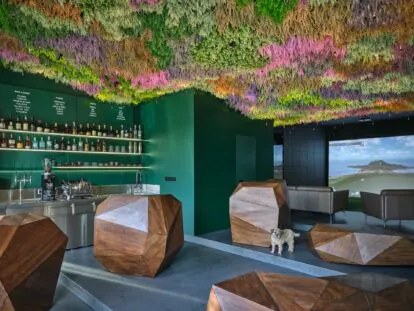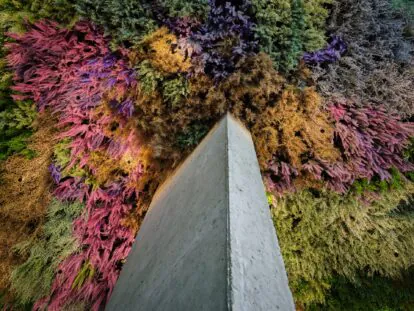Mulligan – a bar with two golf practice simulators serving both avid golfers and casual players, offering a year-round golfing solution in a comfortable environment regardless of the weather.
Designed by a team of architects under the 2020 architects studio. The concept is based on the environment of Scotland, the extensive moors and the famous golf courses there. The space converges from the entrance on all four sides to the two simulators at the back of the space as an imaginary stage. The walls are left in a raw concrete surface and complemented by a floor trowel on an imaginary graduated staircase of height. The undulating ceiling created by the art installation, which gives the impression of an illuminated hanging heather, turns the space somewhat upside down. Seating and standing in the bar area is again referencing the rawness but beauty of the heathland, treated with large ‘stones’ that admit their beautiful wooden texture.
The purpose of the main area of the unit is a golf training simulation with two golf simulators at the rear of the space, relaxation areas with space to display golf accessories in the central area and a reception and bar in the entrance area. In the layout of the rental unit, there is an allocation of peripheral rooms for the facilities of the operation (toilet for visitors, storage, changing room with toilet for staff).
The realization solves the commercial space in the ground floor of the residential complex in the shell and core mode with a significant height step of the floor above the basement garages.
The space is equipped with state-of-the-art golf simulator technology. This is a simulation of the game where the golf course is projected by projecting an image onto a projection screen. At the same time, the flight of the ball hit by the player or the movement of the player’s club at impact is captured.
Emphasis was placed on the acoustic and aesthetic design of the ceiling art installation, which hides the unit’s technology and the home’s HVAC ductwork. The installation of artificial plants and special atypical spot lighting is suspended from a spatial structure evoking undulating terrain.
The space is equipped with gastro bar technology, an air recuperation unit and air conditioning.
realization 02/2025
photo Boys Play Nice

